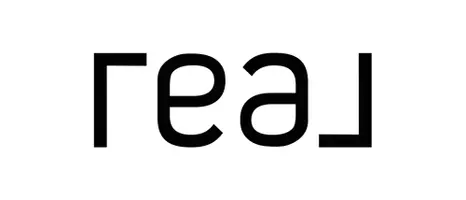$459,900
$459,900
For more information regarding the value of a property, please contact us for a free consultation.
114 Bella Vista Drive Brandon, MS 39042
4 Beds
4 Baths
2,909 SqFt
Key Details
Sold Price $459,900
Property Type Single Family Home
Sub Type Single Family Residence
Listing Status Sold
Purchase Type For Sale
Square Footage 2,909 sqft
Price per Sqft $158
Subdivision Bella Vista
MLS Listing ID 1339902
Sold Date 06/04/21
Style French Acadian
Bedrooms 4
Full Baths 3
Half Baths 1
HOA Fees $27/ann
HOA Y/N Yes
Year Built 2015
Annual Tax Amount $3,419
Property Sub-Type Single Family Residence
Source MLS United
Property Description
4 bedroom, 3 1/2 bath home is located in Brandon's exclusive Bella Vista Subdivision. This home features beautiful arched, bricked entryways, exotic granite throughout, heart pine and travertine flooring throughout, built-ins in the living room, a large laundry room, large storage room in the garage, outdoor kitchen with granite counter and grill under a beautiful covered patio with stained wood ceiling, and three car garage. The house has been wired for surround sound and speakers outside. One of the secondary bedrooms has its own bath - perfect for a live-in mother-in-law or an older child. This is an energy efficient home with Tech Shield roof decking, ProPink insulation, Low E windows and a Heat & Glo fireplace. Within walking distance to Shiloh Park. The lawn has been professionally landscaped and irrigated. The back yard has a deck along with an extended patio and fire pit.
Location
State MS
County Rankin
Direction Bella Vista Subdivision is the second right past Shiloh Park off of Shiloh Road. Our home is situated toward the end of the one street subdivision on the right.
Interior
Interior Features Double Vanity, High Ceilings, Pantry, Soaking Tub, Walk-In Closet(s)
Heating Central, Natural Gas
Cooling Central Air
Flooring Stamped, Stone, Wood
Fireplace Yes
Window Features Insulated Windows
Appliance Dishwasher, Disposal, Gas Cooktop, Gas Water Heater, Microwave, Oven, Water Heater
Exterior
Exterior Feature Fire Pit
Parking Features Garage Door Opener
Garage Spaces 3.0
Waterfront Description None
Roof Type Architectural Shingles
Porch Patio
Garage No
Private Pool No
Building
Foundation Slab
Sewer Public Sewer
Water Public
Architectural Style French Acadian
Level or Stories One, Multi/Split
Structure Type Fire Pit
New Construction No
Schools
Elementary Schools Rouse
Middle Schools Brandon
High Schools Brandon
Others
Tax ID 999999999
Acceptable Financing Cash, Conventional, FHA, VA Loan
Listing Terms Cash, Conventional, FHA, VA Loan
Read Less
Want to know what your home might be worth? Contact us for a FREE valuation!

Our team is ready to help you sell your home for the highest possible price ASAP

Information is deemed to be reliable but not guaranteed. Copyright © 2025 MLS United, LLC.





