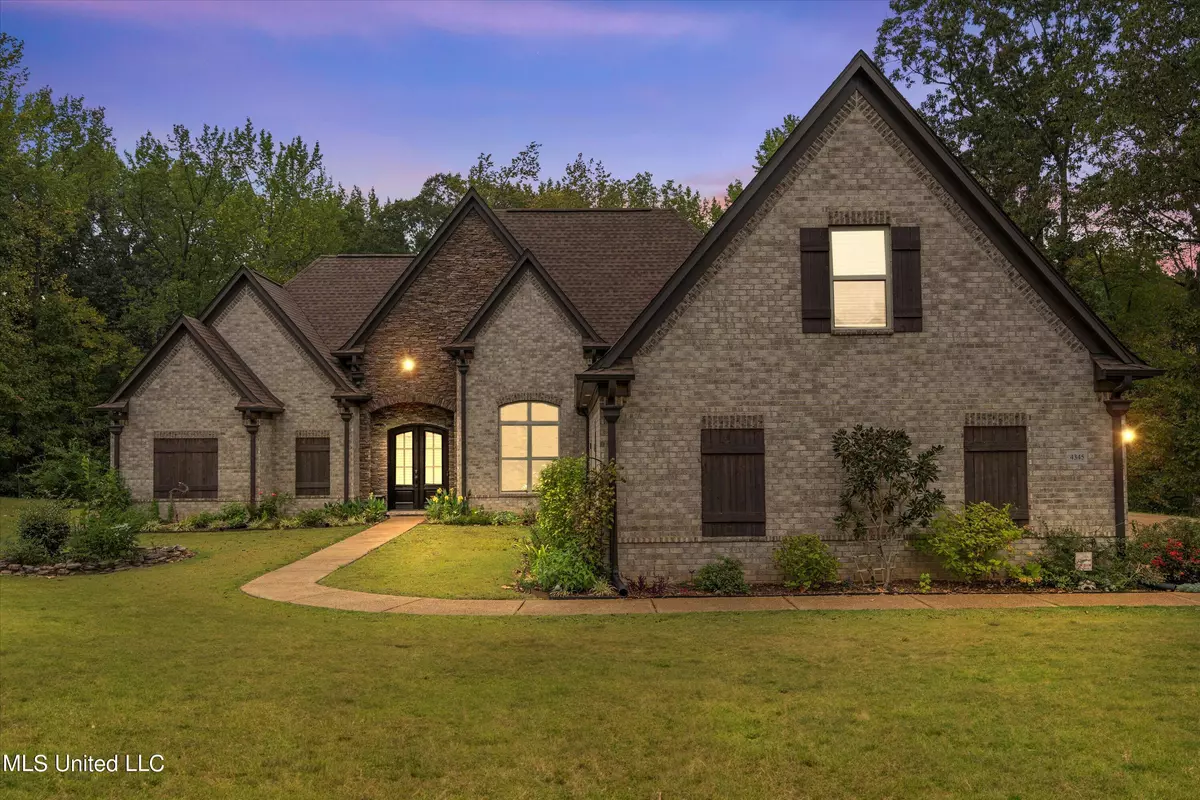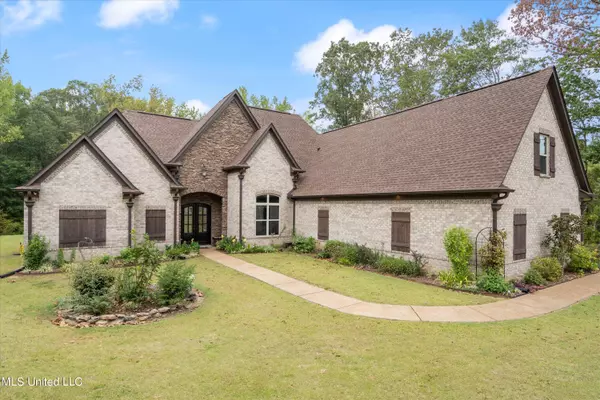$529,900
$529,900
For more information regarding the value of a property, please contact us for a free consultation.
4345 Trumpington Cove Southaven, MS 38672
4 Beds
3 Baths
3,492 SqFt
Key Details
Sold Price $529,900
Property Type Single Family Home
Sub Type Single Family Residence
Listing Status Sold
Purchase Type For Sale
Square Footage 3,492 sqft
Price per Sqft $151
Subdivision Dickens Place
MLS Listing ID 4060685
Sold Date 10/27/23
Bedrooms 4
Full Baths 3
HOA Fees $10/mo
HOA Y/N Yes
Originating Board MLS United
Year Built 2018
Annual Tax Amount $3,861
Lot Size 1.000 Acres
Acres 1.0
Property Description
Custom Dream Home on 1 acre in the city with a country feel. Go outside and see deer and wildlife daily, with your backyard feeling like an outdoor oasis. This is the perfect home for entertaining with a custom speaker system that goes throughout the entire home. 2 floor to ceiling stone fireplaces, so you can stay warm in the winter and enjoy the serene beauty this home has to offer. Custom cabinetry and granite countertops that you have to see.
Bonus room over the 3 car garage that is huge! Can be a movie room, office, game room, bedroom, you name it you can do it!
3 car garage plenty of room for all of your toys and vehicles. Or room to work on whatever projects your heart desires.
Come see this home and make it your dream while you can!
Location
State MS
County Desoto
Direction South from Goodman on getwell rd, turn right on college rd, right on dickens place dr w, right on belmarie dr, left on trumpington cv, house is last house on the left at the end of the cove.
Interior
Interior Features Built-in Features, Crown Molding, Double Vanity, Granite Counters, High Ceilings, His and Hers Closets, Kitchen Island, Open Floorplan, Primary Downstairs, Recessed Lighting, Sound System, Walk-In Closet(s)
Heating Electric, Fireplace(s)
Cooling Central Air
Fireplaces Type Dining Room
Fireplace Yes
Window Features Blinds
Appliance Built-In Gas Range, Dishwasher
Laundry Electric Dryer Hookup, Gas Dryer Hookup, Laundry Room
Exterior
Exterior Feature Rain Gutters
Parking Features Attached, Paved
Garage Spaces 3.0
Utilities Available Cable Connected, Electricity Connected, Natural Gas Connected, Sewer Connected, Water Connected
Roof Type Architectural Shingles
Porch Rear Porch
Garage Yes
Private Pool No
Building
Lot Description Corner Lot, Many Trees
Foundation Slab
Sewer Public Sewer
Water Public
Level or Stories Two
Structure Type Rain Gutters
New Construction No
Schools
Elementary Schools Desoto Central
Middle Schools Desoto Central
High Schools Desoto Central
Others
HOA Fee Include Maintenance Grounds
Tax ID 2072090900048000
Acceptable Financing Cash, Conventional, FHA, USDA Loan, VA Loan
Listing Terms Cash, Conventional, FHA, USDA Loan, VA Loan
Read Less
Want to know what your home might be worth? Contact us for a FREE valuation!

Our team is ready to help you sell your home for the highest possible price ASAP

Information is deemed to be reliable but not guaranteed. Copyright © 2024 MLS United, LLC.





