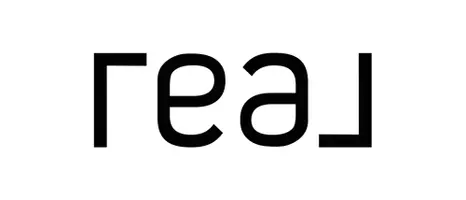$297,500
$297,500
For more information regarding the value of a property, please contact us for a free consultation.
7604 Ridgefield Drive Horn Lake, MS 38637
4 Beds
3 Baths
1,805 SqFt
Key Details
Sold Price $297,500
Property Type Single Family Home
Sub Type Single Family Residence
Listing Status Sold
Purchase Type For Sale
Square Footage 1,805 sqft
Price per Sqft $164
Subdivision Holly Ridge
MLS Listing ID 4084269
Sold Date 08/13/24
Style Traditional
Bedrooms 4
Full Baths 3
HOA Y/N Yes
Originating Board MLS United
Year Built 2022
Annual Tax Amount $511
Lot Size 0.610 Acres
Acres 0.61
Lot Dimensions 100 x 200
Property Description
Discover the epitome of luxury in this stunning 4-bedroom, 3-bath home. Soaring ceilings and gleaming hardwood flooring create an inviting atmosphere, with a gas log fireplace anchoring the family-sized great room. The spacious kitchen features granite countertops, ample cabinet space, and a breakfast bar.
A thoughtfully designed split bedroom plan places the primary suite on one side, complete with a trayed ceiling, dual sinks, jetted tub, and his-n-her walk-in closets. Two additional bedrooms and a full bath provide privacy on the opposite side. Upstairs, a large 4th bedroom with a private full bath adds versatility.
Step outside to the covered patio overlooking the expansive backyard. This home seamlessly blends elegance with practicality, offering a perfect retreat for both relaxation and entertainment. Don't miss the chance to call this beautiful new home yours.
Location
State MS
County Desoto
Direction West on Goodman Rd. from I-55. Right into Willow Pointe. Left at first stop sign. Right at second stop sign.
Interior
Interior Features Breakfast Bar, Ceiling Fan(s), Double Vanity, Granite Counters, Pantry, Recessed Lighting, Walk-In Closet(s)
Heating Central, Forced Air, Natural Gas
Cooling Ceiling Fan(s), Central Air, Multi Units
Flooring Hardwood, Tile
Fireplaces Type Gas Log, Great Room
Fireplace Yes
Window Features Insulated Windows,Metal
Appliance Dishwasher, Disposal, Free-Standing Electric Range, Microwave
Laundry Electric Dryer Hookup, Laundry Room, Main Level, Washer Hookup
Exterior
Exterior Feature Rain Gutters
Parking Features Attached, Garage Faces Front, Concrete
Garage Spaces 2.0
Utilities Available Cable Available, Electricity Available, Natural Gas Available, Phone Available, Sewer Available, Water Available
Roof Type Asphalt Shingle
Garage Yes
Building
Lot Description Corner Lot
Foundation Slab
Sewer Public Sewer
Water Public
Architectural Style Traditional
Level or Stories Two
Structure Type Rain Gutters
New Construction Yes
Schools
Elementary Schools Walls
Middle Schools Lake Cormorant
High Schools Lake Cormorant
Others
HOA Fee Include Management
Tax ID 1089301400008500
Acceptable Financing Cash, Conventional, FHA, VA Loan
Listing Terms Cash, Conventional, FHA, VA Loan
Read Less
Want to know what your home might be worth? Contact us for a FREE valuation!

Our team is ready to help you sell your home for the highest possible price ASAP

Information is deemed to be reliable but not guaranteed. Copyright © 2024 MLS United, LLC.





