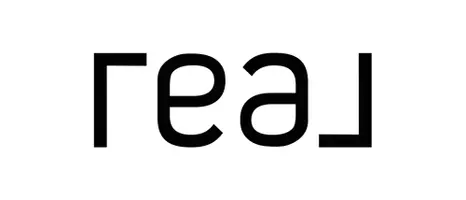$459,000
$459,000
For more information regarding the value of a property, please contact us for a free consultation.
4286 Piland Park Cove Olive Branch, MS 38654
4 Beds
3 Baths
2,810 SqFt
Key Details
Sold Price $459,000
Property Type Single Family Home
Sub Type Single Family Residence
Listing Status Sold
Purchase Type For Sale
Square Footage 2,810 sqft
Price per Sqft $163
Subdivision Robinson Crossing
MLS Listing ID 4103330
Sold Date 03/25/25
Style French Acadian,Traditional
Bedrooms 4
Full Baths 3
HOA Fees $25/ann
HOA Y/N Yes
Originating Board MLS United
Year Built 2023
Annual Tax Amount $5,643
Lot Size 8,712 Sqft
Acres 0.2
Lot Dimensions 67x140 IRR
Property Sub-Type Single Family Residence
Property Description
Great Opportunity to own a New Home and the BEST Value in Robinson Crossing ~ Open Floor Plan with 4 Bedrooms, 3 Bathrooms, Loft, Multi=Purpose Bonus Room on a great cove lot ~ Custom-Built with Upgrades including 7'' Wood Floors (no carpet), Crown Molding, and Designer Lighting throughout ~ Vaulted Dining Room just off the Entry (could make a great home office) ~ Chef's Kitchen with 5-Burner Gas Cook-Top, WiFi Enabled Oven, Full Vent Hood, Custom Cabinets with soft-close and drawer stack, tile backsplash, granite bar, center island, and walk-in pantry ~ Kitchen opens to a nice Morning Room and Great Room with Tray Ceiling, Crown Molding, Recessed Lighting, Ceiling Fan, Wood Floors and Rear Entry Door to the Covered Porch ~ Primary Suite on the rear with wood floors, tray ceiling, crown molding, and spa-like bath with dual vanity, drawer stack, Walk-Thru Shower, Dual Heads, Spray Wand, and large Walk-In Closet with wood shelves and cubbies ~ Bedroom 2 and Bathroom 2 are on the first floor next to the Laundry Room and Mud Area with cubbies ~ Upstairs find wood floors, Center Loft Area, Bedroom 3, HUGE Bedroom 4 (20x10), Bathroom 3 with Dual Vanity and Tile Shower to ceiling, plus a large Multi-Purpose Bonus Room ~ Outside find a great Covered Porch with Ceiling Fan opening to a nice back yard with no neighbors behind you ~ Additional Features: Upgraded designer hardware, all bedrooms have ceiling fan, great closet space, wood-tread stairs with iron rails, Low E Vinyl Windows, Walk-In floored Attic, Tankless Water Heater, Exterior Up Lighting and Security Lighting, Gutters, Garage Keypad. Come See!
Location
State MS
County Desoto
Community Curbs, Hiking/Walking Trails, Near Entertainment, Sidewalks, Street Lights
Direction From Church Rd head South on Parish Row ~ Turn Right on Bolivar Trail S ~ Right on Piland Park and follow into cove at end ~ house is on the left
Interior
Interior Features Breakfast Bar, Built-in Features, Ceiling Fan(s), Crown Molding, Double Vanity, Eat-in Kitchen, Granite Counters, High Ceilings, Kitchen Island, Open Floorplan, Pantry, Primary Downstairs, Recessed Lighting, Storage, Tray Ceiling(s), Vaulted Ceiling(s), Walk-In Closet(s)
Heating Central
Cooling Ceiling Fan(s), Central Air
Flooring Tile, Wood
Fireplace No
Window Features Low-Emissivity Windows,Vinyl
Appliance Cooktop, Dishwasher, Disposal, Gas Cooktop, Microwave, Stainless Steel Appliance(s), Tankless Water Heater
Laundry Laundry Room, Main Level
Exterior
Exterior Feature Lighting, Rain Gutters
Parking Features Attached, Concrete
Garage Spaces 2.0
Community Features Curbs, Hiking/Walking Trails, Near Entertainment, Sidewalks, Street Lights
Utilities Available Electricity Connected, Natural Gas Connected, Sewer Connected, Water Connected, Fiber to the House, Underground Utilities
Roof Type Architectural Shingles
Porch Rear Porch
Garage Yes
Private Pool No
Building
Lot Description Cul-De-Sac, Irregular Lot, Landscaped, Level, Zero Lot Line
Foundation Slab
Sewer Public Sewer
Water Public
Architectural Style French Acadian, Traditional
Level or Stories Two
Structure Type Lighting,Rain Gutters
New Construction Yes
Schools
Elementary Schools Pleasant Hill
Middle Schools Desoto Central
High Schools Desoto Central
Others
HOA Fee Include Maintenance Grounds,Management
Tax ID 2071110700023600
Read Less
Want to know what your home might be worth? Contact us for a FREE valuation!

Our team is ready to help you sell your home for the highest possible price ASAP

Information is deemed to be reliable but not guaranteed. Copyright © 2025 MLS United, LLC.





