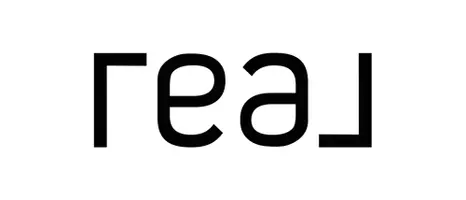$210,000
$210,000
For more information regarding the value of a property, please contact us for a free consultation.
1805 Stillwater Drive Gautier, MS 39553
3 Beds
2 Baths
1,690 SqFt
Key Details
Sold Price $210,000
Property Type Single Family Home
Sub Type Single Family Residence
Listing Status Sold
Purchase Type For Sale
Square Footage 1,690 sqft
Price per Sqft $124
Subdivision Hickory Hill Ests
MLS Listing ID 4098346
Sold Date 06/04/25
Style Ranch
Bedrooms 3
Full Baths 2
Year Built 1983
Annual Tax Amount $728
Lot Size 0.610 Acres
Acres 0.61
Lot Dimensions 150x115x75x5x75x120
Property Sub-Type Single Family Residence
Source MLS United
Property Description
Looking for a home with a separate efficiency apartment you could use for a rental, relative or work space? In addition to an attached 2 car garage, this home features a second (detached) 2 car garage with carport and an efficiency apartment with a separate entrance from the home. Square footage of apartment is not included in listing. Built on two lots in Hickory Hill Estates, the home's interior features 3 bedrooms, 2 bathrooms, a sunroom across the rear and an open living/dining/kitchen with loads of cabinetry and a moveable island. Ceramic tile throughout except in bedrooms and large storage closet. Sunroom features concrete floor, lots of stationary windows overlooking back yard, and sliding glass doors at either end of the room. Roof is only 5 years old (separate garage roof is a little older). HVAC is only 3 years old, and operational windows throughout the home are newer. Whole house generator included!
Location
State MS
County Jackson
Community Golf
Direction Martin Bluff north of I-10 into Hickory Hills, follow around until you reach Stillwater, turn right. Property will be on your right.
Rooms
Other Rooms Second Garage
Interior
Interior Features Ceiling Fan(s), Eat-in Kitchen, Entrance Foyer, Natural Woodwork, Walk-In Closet(s)
Heating Central, Electric
Cooling Ceiling Fan(s), Central Air, Electric, Wall Unit(s)
Flooring Carpet, Ceramic Tile, Concrete
Fireplaces Type Electric, Great Room, Raised Hearth
Fireplace Yes
Window Features Insulated Windows,Screens
Appliance Electric Range, Electric Water Heater, Microwave, Refrigerator
Laundry In Garage
Exterior
Exterior Feature Private Yard, Rain Gutters
Parking Features Attached, Detached Carport, Garage Door Opener, See Remarks, Direct Access, Concrete
Garage Spaces 4.0
Carport Spaces 2
Community Features Golf
Utilities Available Cable Available, Electricity Connected, Sewer Connected, Water Connected, Back Up Generator Ready
Roof Type Architectural Shingles
Porch Front Porch
Garage Yes
Private Pool No
Building
Lot Description Front Yard, Landscaped, Level
Foundation Slab
Sewer Public Sewer
Water Public
Architectural Style Ranch
Level or Stories One
Structure Type Private Yard,Rain Gutters
New Construction No
Others
Tax ID 8-54-40-125.000
Read Less
Want to know what your home might be worth? Contact us for a FREE valuation!

Our team is ready to help you sell your home for the highest possible price ASAP

Information is deemed to be reliable but not guaranteed. Copyright © 2025 MLS United, LLC.





